Exhibition Center ForecourtSaint-Brieuc (22)
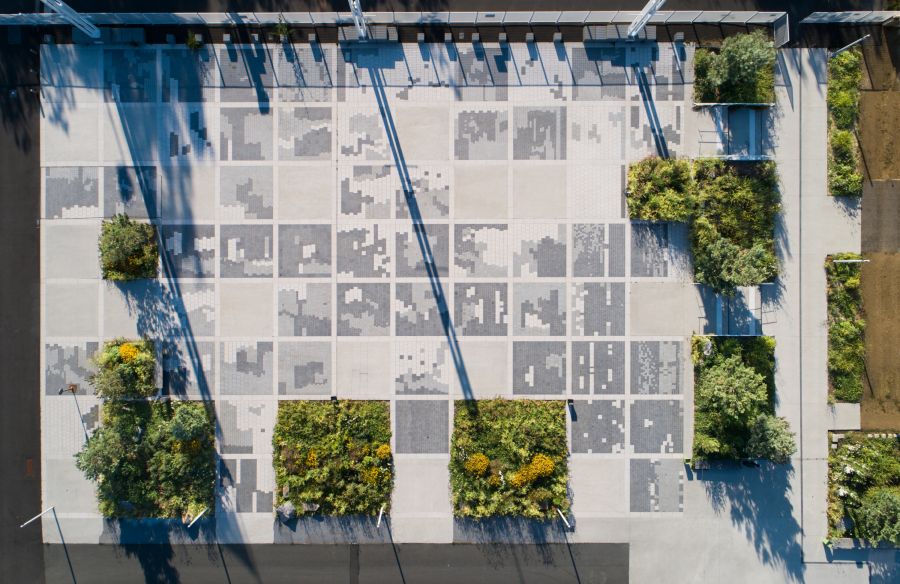

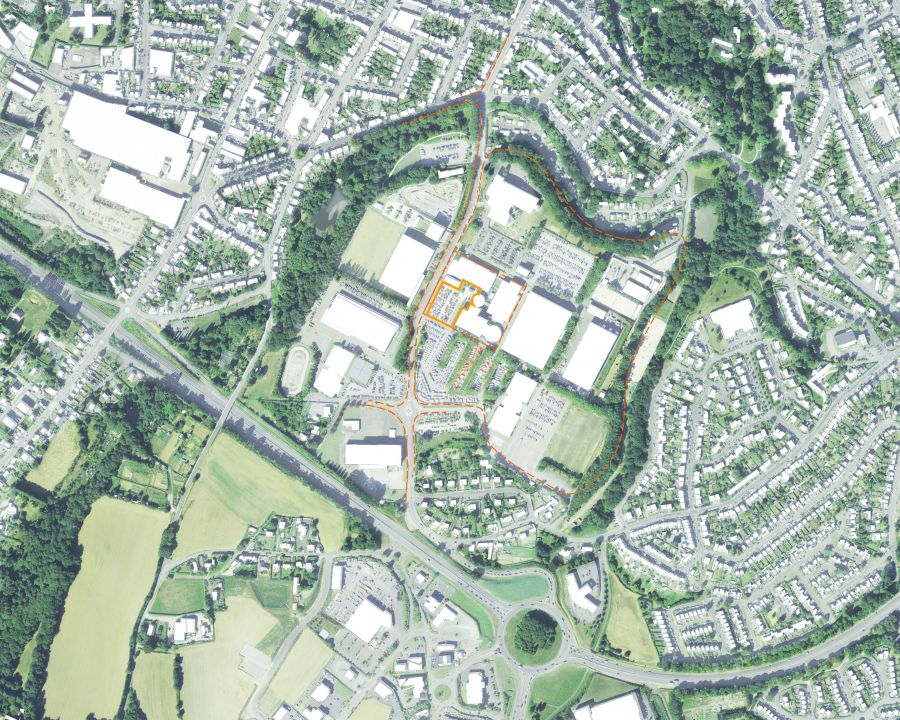

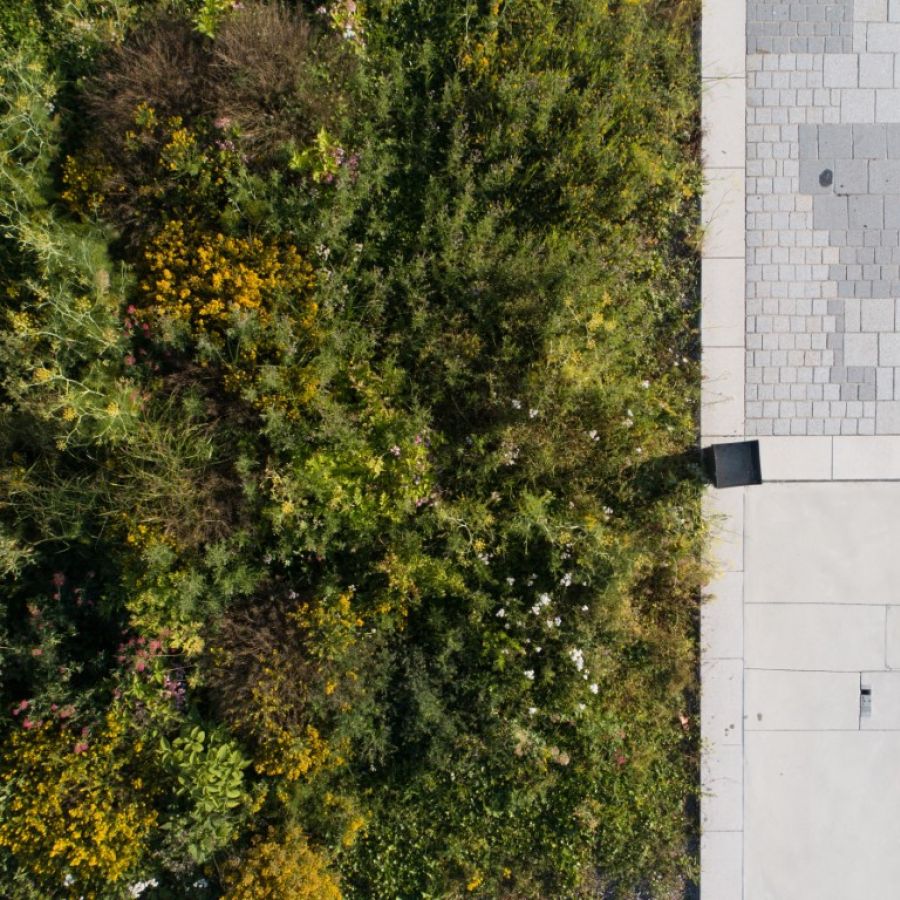
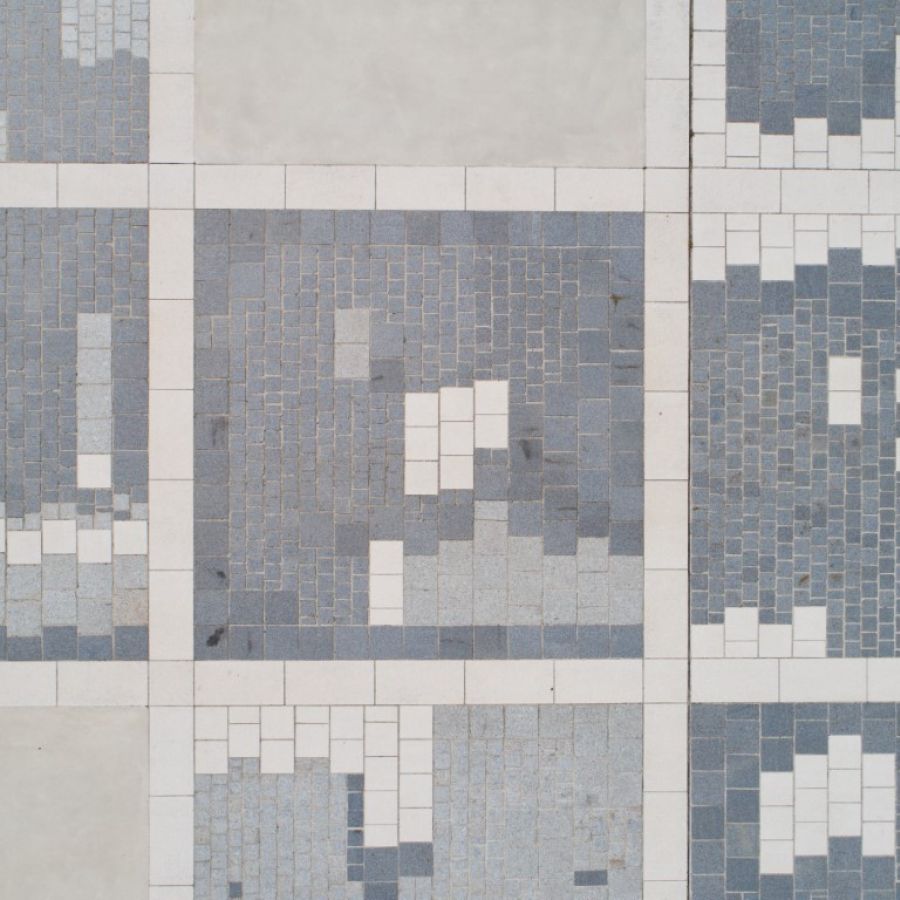
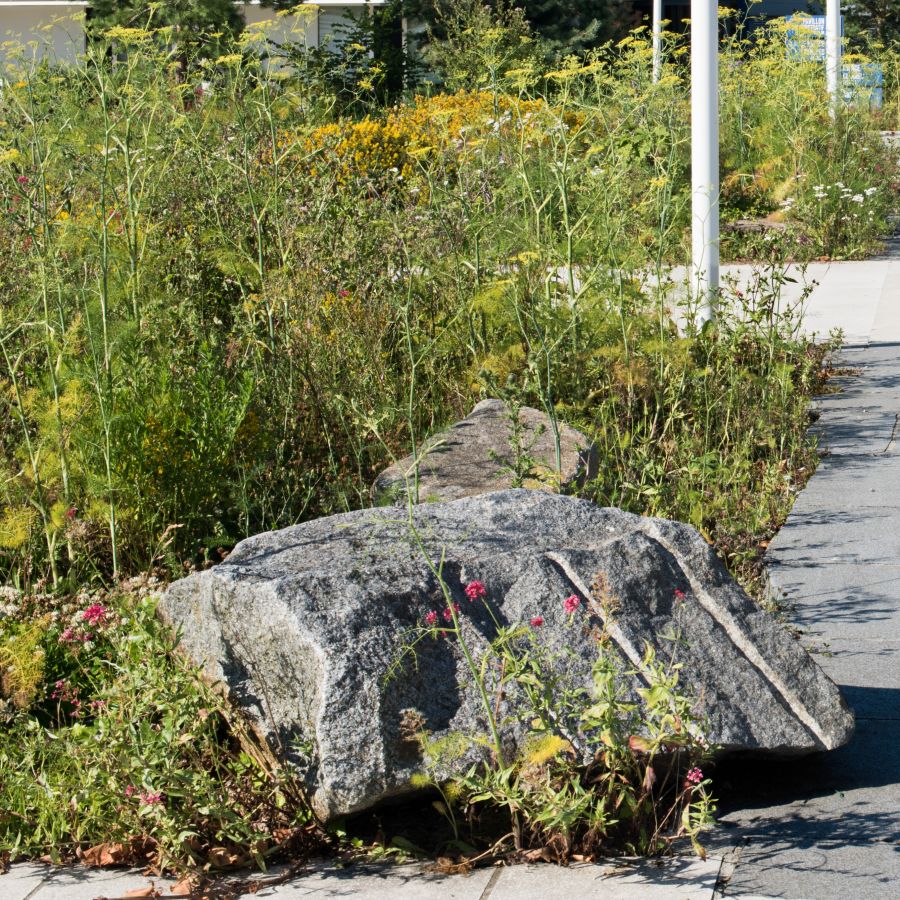
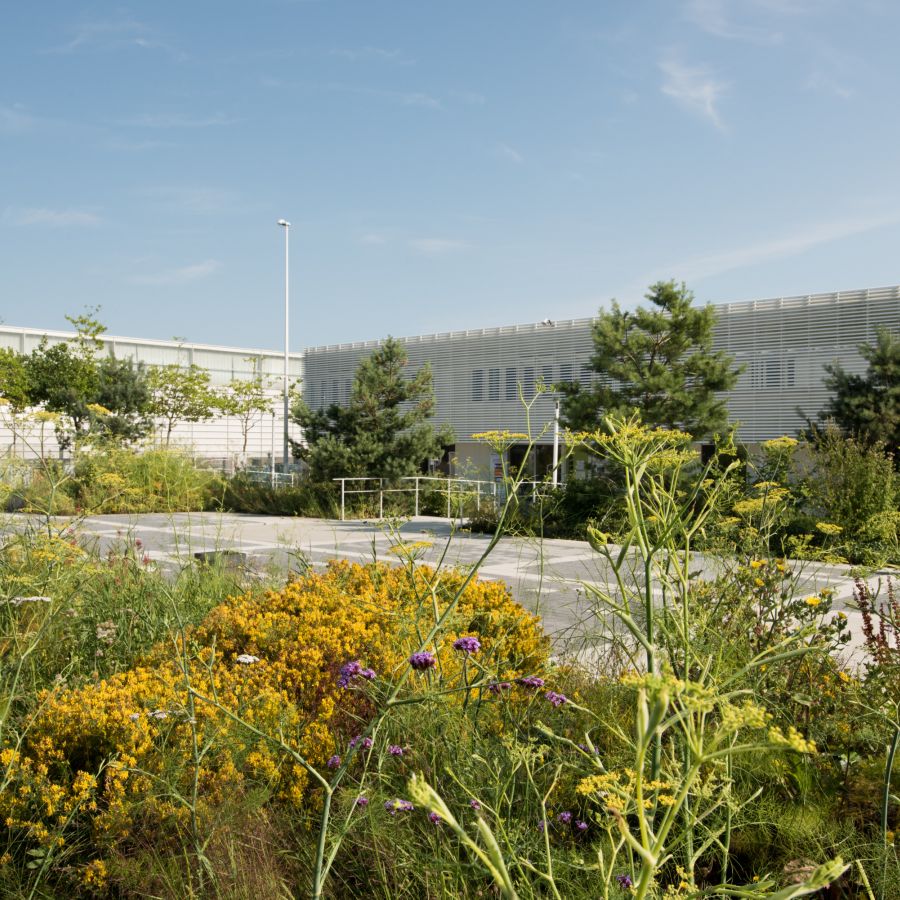

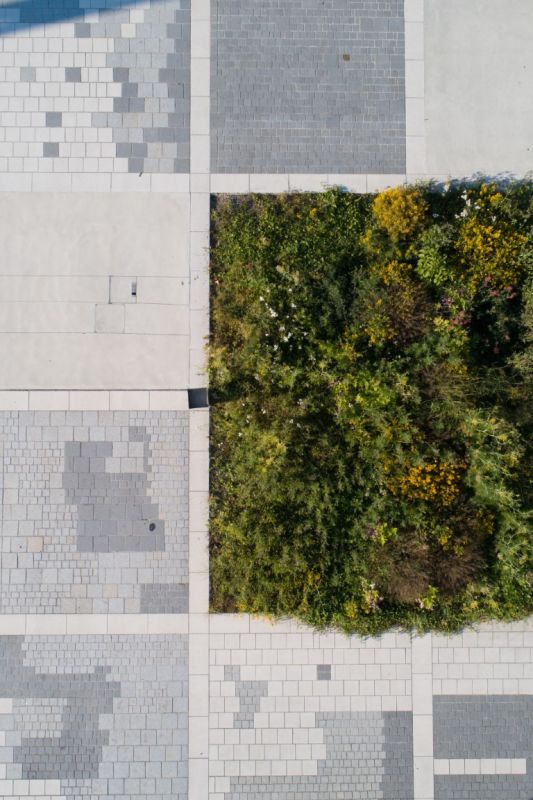
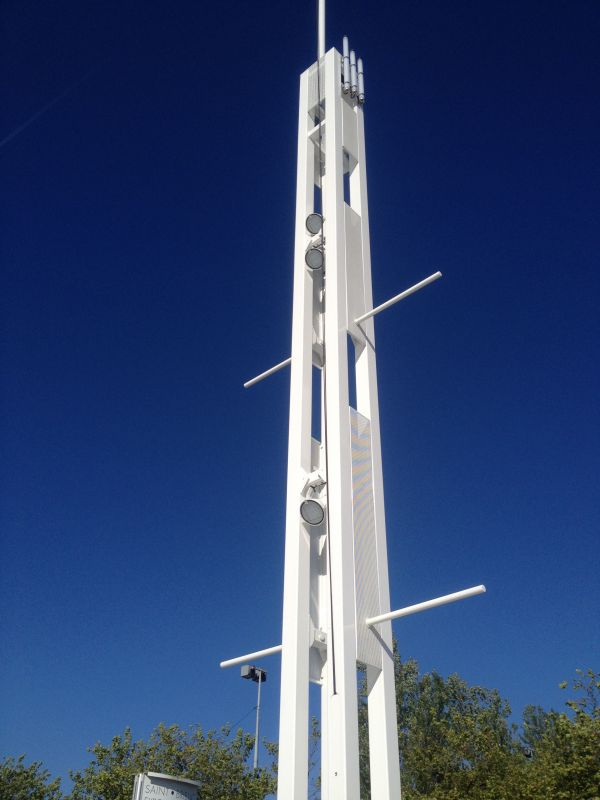
Project Description
Located at the confluence of two wooded valleys, the forecourt is situated at the heart of a network of facilities. It is surrounded by the departmental forest of Gouët and the Gouëdic River, which flows a few kilometers between Ploufragan and the Légué port. Though it may seem isolated at first glance, the site is animated by Rue Pierre de Coubertin, which runs through it and serves as an entry point to the city. The esplanade extending from it becomes a strategic hub—an open space connected to the surrounding city and a gathering place. The project aims to enhance this city entrance by giving it a more urban character.
The design balances functionality—with a central open area that accommodates commercial activities—and sensory experience, creating an engaging atmosphere.
The textures draw inspiration from the local geography of Saint-Brieuc. The paving pattern is based on a pixelated representation of the meeting of the Gouët and Gouëdic rivers, crafting a design rooted in the surrounding context while showcasing the site’s topography. The ambiance is familiar yet captivating, enveloping visitors in a Breton heathland landscape. This experience engages all senses: the touch of the wind, the scent of the moor, and the sharpness of gorse bushes.
The forecourt is a flexible space designed for varied uses. Contrasting spatial elements can be arranged to suit an event calendar. Towering 16-meter-high masts frame the space, serving as landmarks that signal the city entrance. They also play a role in events, as they can be adorned with flags or banners to transform the atmosphere.
Specifications
- Status : Delivered
- Project Owner : Baie d'Armor Aménagement
- Mission : Full project management
- Team : Praxys Landscape & Urban Planners
Colleu-Coquard-Charrier Architects
Armor Engineering Consultancy
L’Heure Bleue Lighting Design - Credits : Karolina Samborska