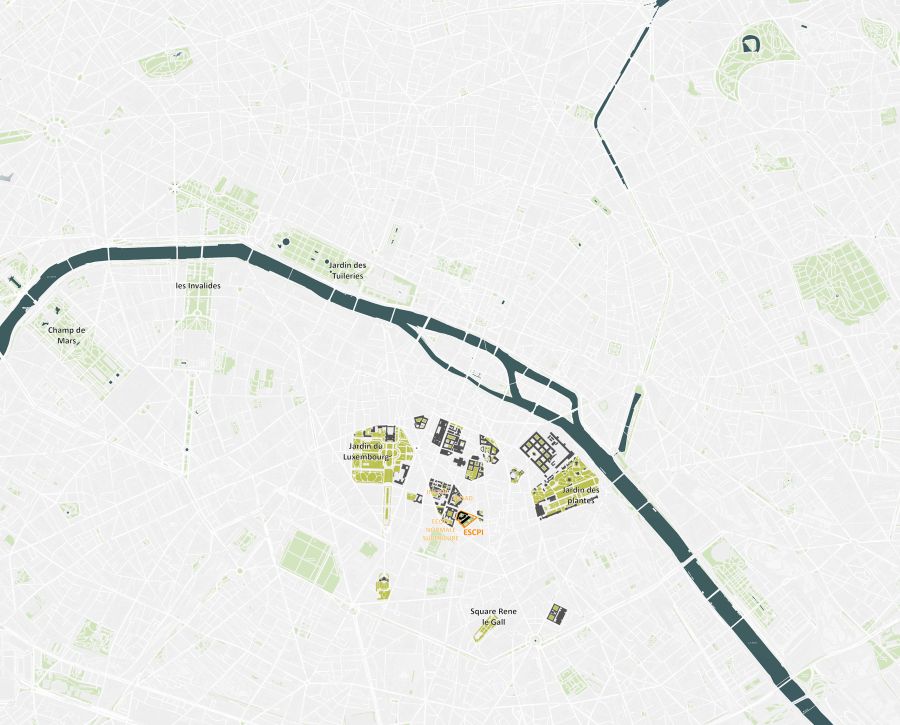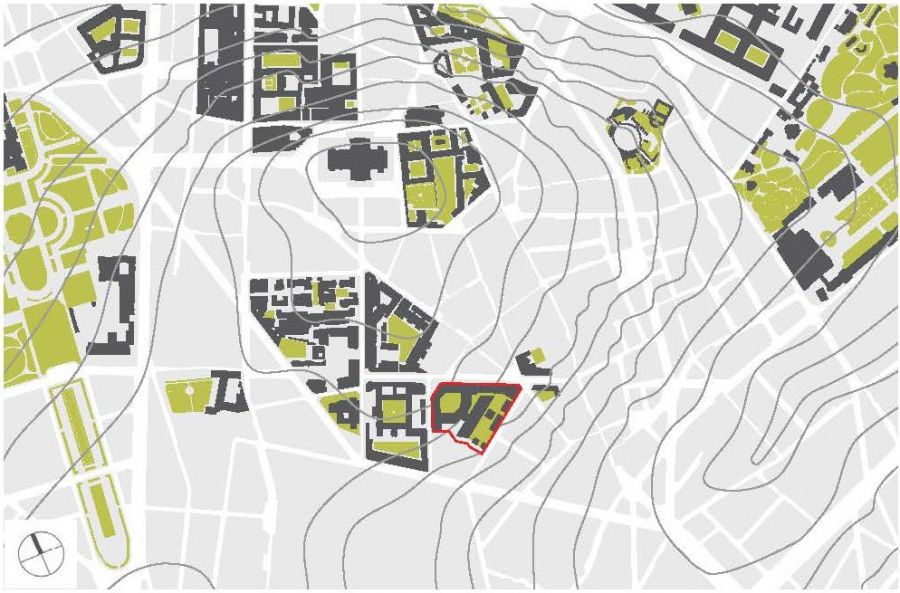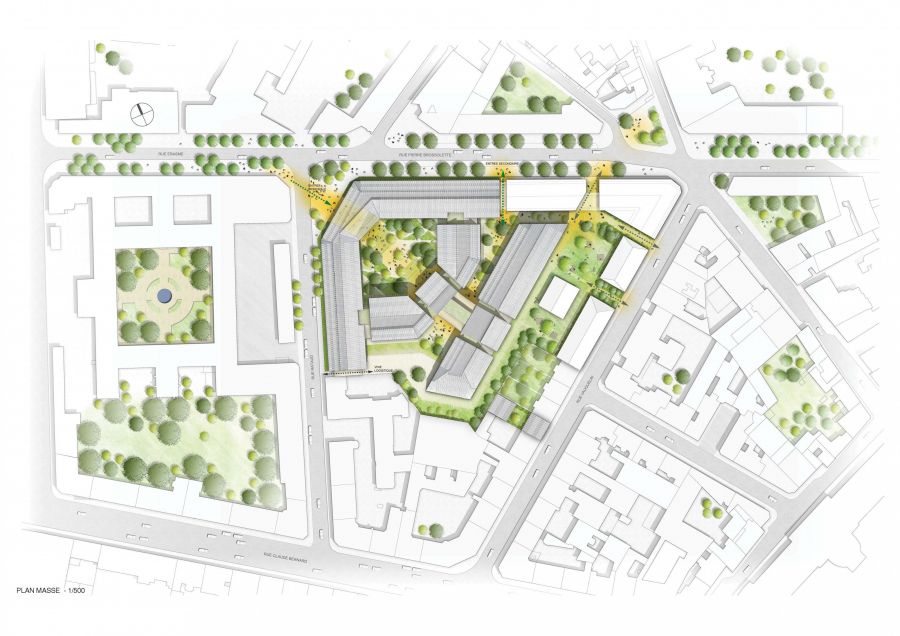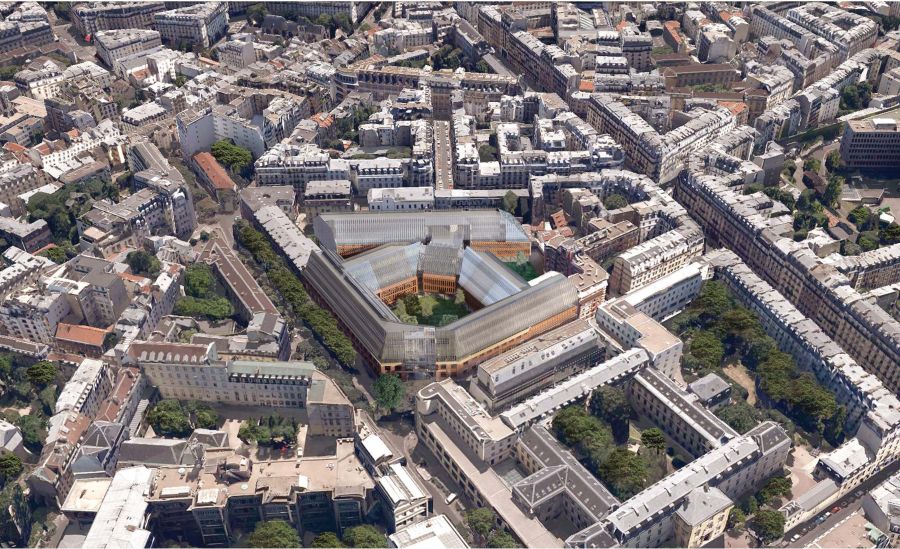School of Physics and Industrial ChemistryParis (75)




Project Description
Situated on the Montagne Sainte-Geneviève in Paris, this campus is part of one of the first urban-integrated educational networks, which includes prestigious institutions such as the École Polytechnique, École Centrale, École Normale Supérieure, and the École Supérieure de Physique et de Chimie Industrielles de Paris.
The project reimagines the school at the heart of this campus by focusing on communal spaces for encounters and exchanges. A large, landscaped central courtyard is established at a strategic point. Beneath the shade of trees, on a spacious mineral floor, people pass through or settle in the tranquil area, away from the noise of the city, for conversation or debate. This space becomes the school's agora, a symbol of connection and intellectual exchange.
Other gardens are integrated into the hillside, nestled between laboratories, classrooms, corridors, and lecture halls. These gardens create new spaces for refreshment and life, offering fresh perspectives from within. They extend the park-like feel of the campus and provide gardened and tree-lined horizons, further enriching the learning environment.
Specifications
- Status : Delivered
- Project Owner : Ville de Paris
- Mission : Competition
- Team : Renzo Piano Building Workshop Architecte - Mandatary
Praxys Landscape & Urban Planners
TRIBU Environmental Consultancy
BOLLINGER + Grohmann Engineering Consultancy
SETEC Building Consultancy
PEUTZ Acoustic Consultancy